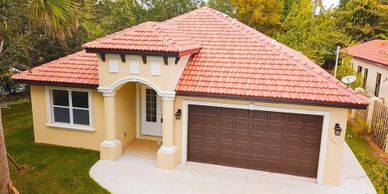Translate:
Floor Plans
The Magnolia
The Magnolia
- 3 Bedroom
- 2.5 Bath
- Office/Den
- 2 Car Garage
Living 2050 SF
Total: 2794 SF
The Maria
The Magnolia

- 3 Bedroom + Office
- 2 Bath
- 2 Car Garage
Living 1700 SF
Total: 2444SF
The Siesta Major
The Siesta Major
The Siesta Major

- 3 Bedroom
- 4 Bath
- Den/Office
- 3 Car Garage
Living: 2856 SF
Total: 4445 SF
The Winchester
The Siesta Major
The Siesta Major

- 3 Bedroom
- 2 Bath
- 2 Car Garage
Living: 1823 SF
Total: 2300 SF
Cookie Policy
This website uses cookies. By continuing to use this site, you accept our use of cookies.




